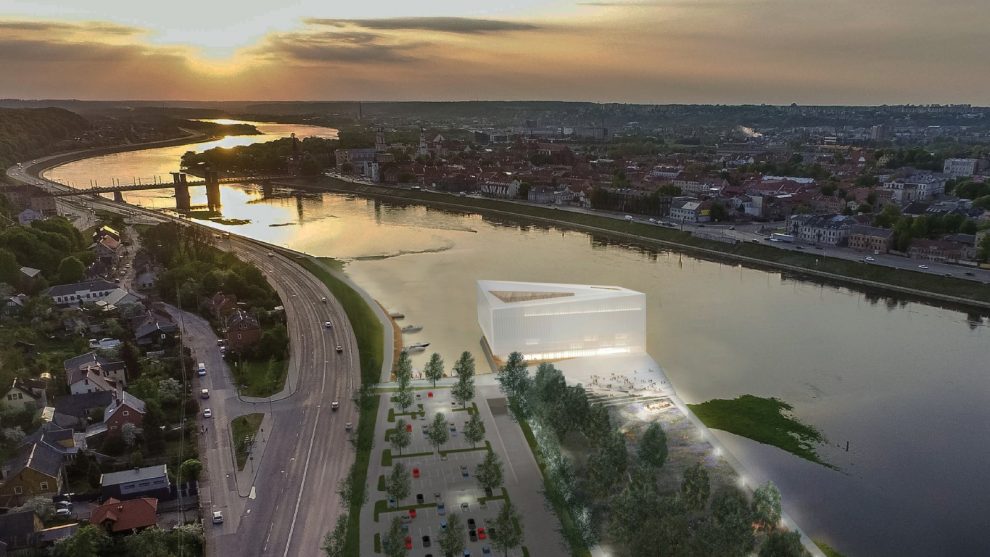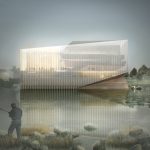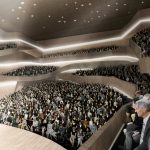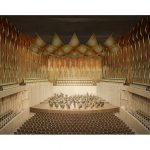International Architectural Contest to Build M. K. Čiurlionis Concert Hall was won by Lithuanians

Paskelbta: 2017-10-03 (Tuesday)
The M. K. Čiurlionis Concert Hall is planned to be built in Kaunas in the foreseeable future. A vision of architects from Vilnius about how the concert hall close to Vytautas the Great (Aleksotas) bridge should look like may come true in the coming years. 119 suggestions of how the concert hall should look like were submitted by the companies from all over the world. A project by “Paleko Archstudija”, a company from Vilnius, was chosen.
On Thursday (September 28) afternoon the results of international contest determining who should build M. K. Čiurlionis concert hall were solemnly announced in Kaunas State Philharmonic Hall. Members of international Jury, which had to choose the best project of the new concert hall, acknowledged that the architectural competition, which lasted for few months, was one of the most substantial and serious architectural contests not only in Kaunas but also in the whole country.
“First of all, this building is very high-tech. It has a vast number of spaces which can be put to a great use but are not visible from the first sight. Moreover, the architect believes that the new building does not necessarily have to match the buildings which stand in the surrounding area but can be seen as providing the guidelines for the future buildings. Finally, presentation and elegance of the building are worth mentioning. While looking at the building, an observer gets a feeling as the spectacular object exists and does not exist at the same time. The building fits the surrounding landscape perfectly”, – the head of contest commission Malcolm Reading stated while presenting the chosen project for the concert hall which is commanded by architect professor Rolandas Palekas.
Second and third places in the contest were given to architectural projects by the companies from the United Kingdom. “Feilden Clegg Bradley Studios” got the second place and “Adam Khan Architects” were rewarded by the third place. All three winners will be invited to start the negotiations for a right to prepare the technical project for the concert hall after the procedures of the competitions are over.
The authors of architectural projects were unknown to the members of the commission of the competition right until the results of the competition were announced. Only after the three best works were announced the identities of the architects who prepared the projects were revealed by opening additional envelopes with the information about the authors of the projects.
A member of Kaunas City Council, architect professor Jonas Audėjaitis, who was a member of the jury in the competition, believes that the winners of the contest are capable of materialising project in such scale. “We were astonished when we saw who the winners of the first place are. We are confident that the team have great competences. As they are one of the leaders in their field in our country, they are capable of successfully and fluently materialising the project of such nature”, – stated the architect professor Jonas Audėjaitis.
All the projects were evaluated following 4 main criteria: urban landscape, architecture and design, functionality, and sustainability. Participants of the contest were asked to present the projects for the concert hall which size is greater than 11 thousand squared meters. The estimated value of the project is 30 million euros.
“As insightfully noted by maestro Modestas Pitrėnas, having a high-class concert hall is not only in the interest of Kaunas, but also in the interest of the whole Lithuania and a matter of prestige and honour of Lithuania. Even our neighbours Estonia and Latvia are way ahead of us by having 5 to 7 concert halls each. As it is known, the government has planned to grant the financial support for the building of the national concert hall. Naturally, the city and private investors will financially contribute to the project as well.” – told deputy vice-mayor of Kaunas city Povilas Mačiulis.
Main requirements for the participants of the contest were to plan the concert hall of high quality regarding the acoustics which can fit up to 1500 people, smaller hall fitting 700 people, and a conference hall fitting up to 600 people which can also be divided to smaller spaces fitting from 20 up to 100 people. Projects also had to include plans for an outdoor amphitheatre, a spacious parking lot and some other necessary elements of the surroundings.
The architects from 36 countries presented their ideas for M. K. Čiurlionis Concert Hall Centre. The architects were the representatives of all the continents except Antarctica. The greatest number of projects (16 projects) was submitted by the architects from Lithuania. Second greatest number of projects (14 ideas) was presented by the architects from United States of America, and third greatest number – by the representatives of the architects from the United Kingdom (12 projects). The architects from countries such as United Arab Emirates, South Africa Republic, Lebanon, Jordan, Chile and many others also participated in the contest.
Consultancy Company “Malcolm Reading Consultants” from the Great Britain, which organised a prestigious contest for Kaunas city already for the second time, attracted the attention of the architects from all over the world. During a three months period a website dedicated specifically for the contest concerning the concert hall in Kaunas had almost 23 thousand visitors who wanted to know more about the project being developed in Kaunas. The citizens of the United Kingdom and the United States showed the most interest for the project for M. K. Čiurlionis Concert Hall, as well as the Lithuanians who submitted the greatest number of projects for the contest.
It is planned to build M. K. Čiurlionis Concert Hall Centrr in coming four years, so the new high-class building dedicated to music would be open for public in 2022 when Kaunas becomes European Capital of Culture.
















